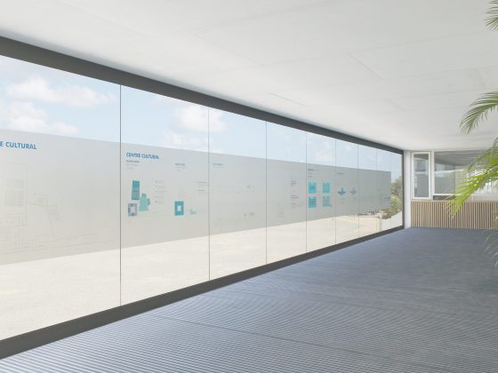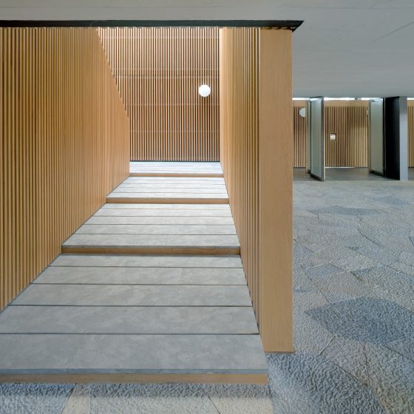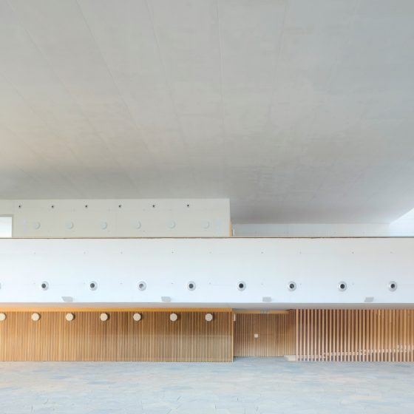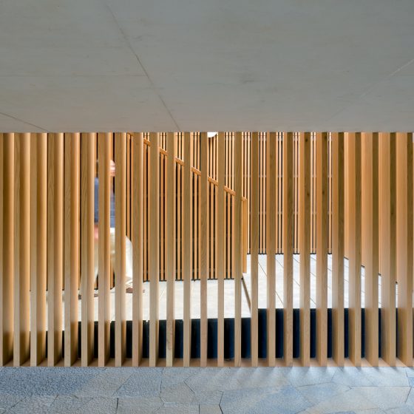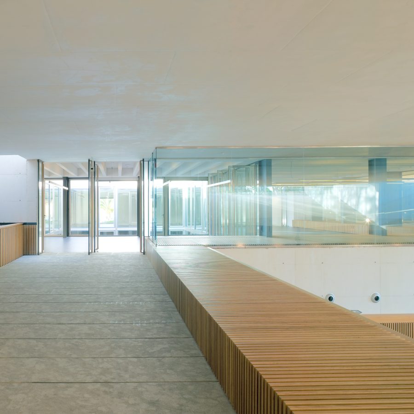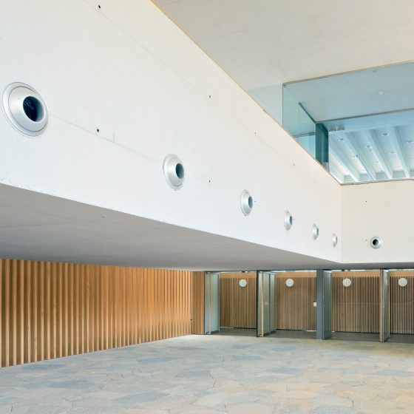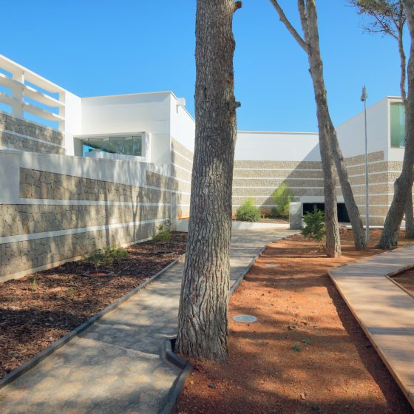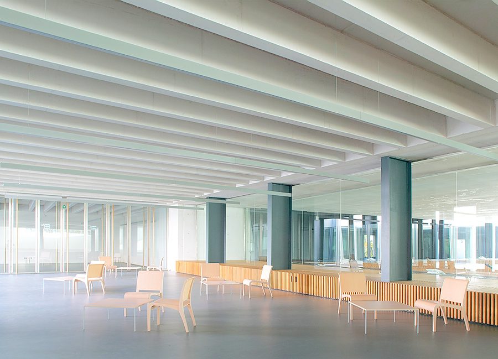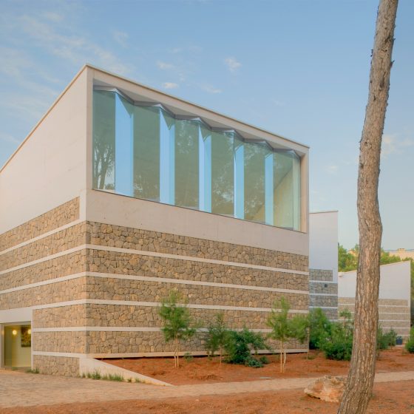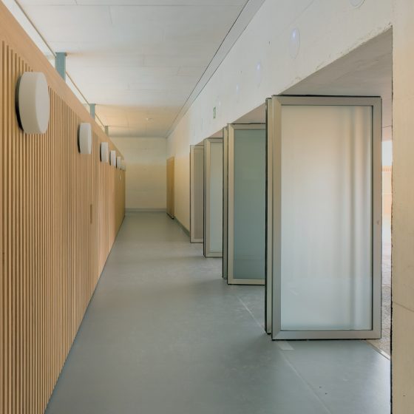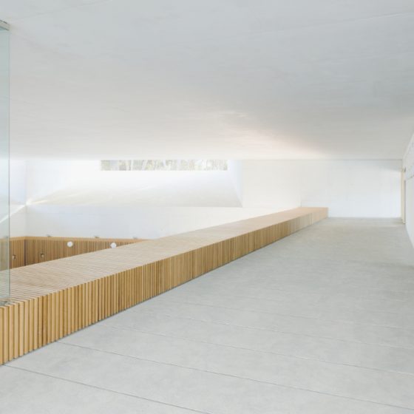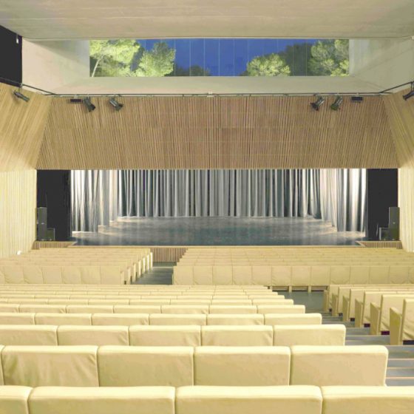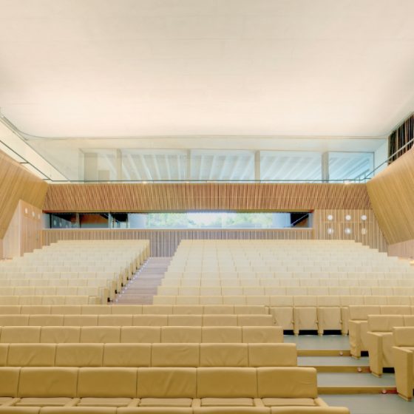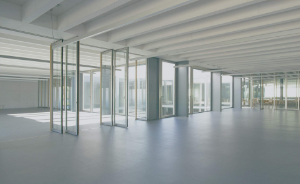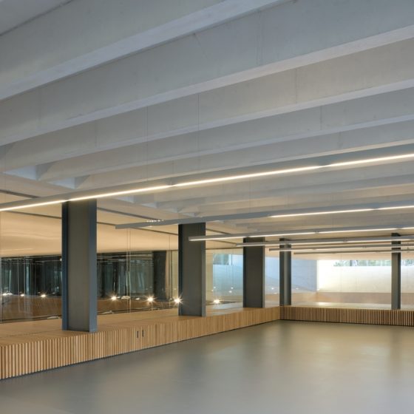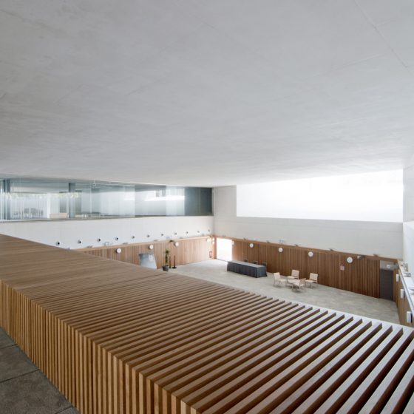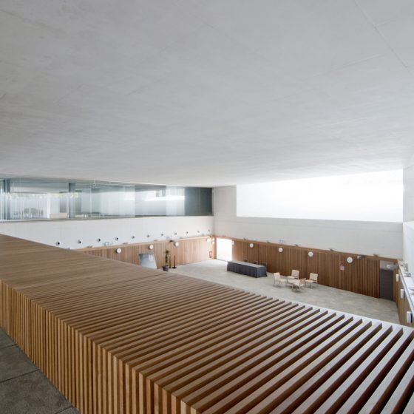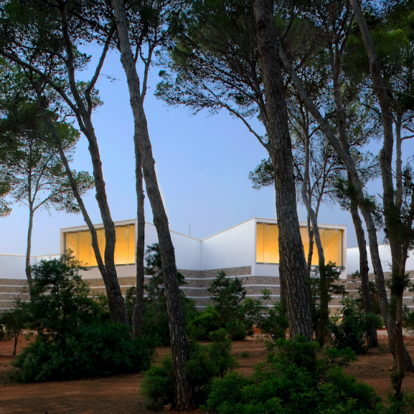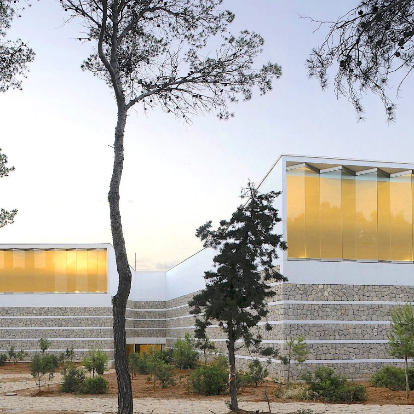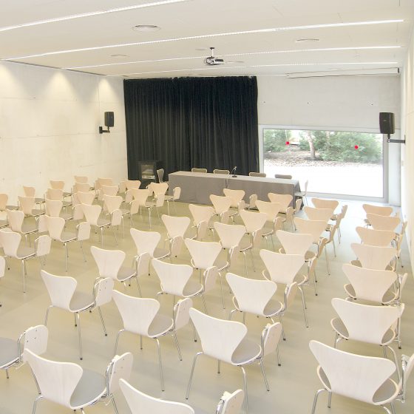
The building – ARCHITECTURE
Inspired by the architecture of the Ibicencan village churches, this building evokes the culture, diversity, tolerance and freedom of the Pitiuso village. Navigators, pirates, merchants, peasants, hippies and tourists, all those that have visited or settled in these pine covered islands in the course of history have moulded the characteristics and idiosyncrasies of its community. This original edifice was created in the context of the blending of these different cultures and as homage to our history, its objective being to attract new visitors and to be at the service of the local population.
The building, with the daylight penetrating through ample skylights, claims to be a response to the island’s climate and homage to the patios characteristic of the local architecture of houses and churches.
El Palacio de Congresos de Ibiza cuenta con un centro cultural marcado por la esencia natural de la isla, con un amplio espacio iluminado por la luz natural que captan los lucernarios estratégicamente colocados en el conjunto edificado: dos hacia la sala de exposiciones, uno en el salón de actos y otro sobre el patio, desde donde se divisa una panorámica del bosque de pinos mediterráneos que envuelve el edificio.
The exhibition space also redirects the visitor to the other halls. Two of the volumes of the edifice in the lower part contain multi-purpose rooms with a capacity of 100 people and a third contains an auditorium seating 436 people.
A group of eight adaptable halls that can be used as well as meeting rooms as exhibition spaces are also bathed in natural light thanks to ample skylights.
One has access to a floor with reception, cloakroom, offices and restaurant-cafeteria (a big adaptable space that can be divided into four dining rooms) through the entrance hall of the Congress Center.
PESQUERA ULLARGUI ARQUITECTOS
2001 1st prize contest Auditorium Congress Center and Cultural Center.
Sta. Eulalia del Río. Ibiza. Ayto de Sta. Eulalia
Eduardo Pesquera González, born in Santander in 1964, architect, graduate of E.T.S Madrid (Madrid University) in 1989 with honours. Grant holder of the Spanish Academy of Fine Arts in Rome in 1994/95. Since 1991, partner and co-founder of « dMPU arquitectos » with Jesús Ulargui and Sergio de Miguel until 1999 when he founds « up arquitectos ». Associate Professor of the Department of Architectonic Projects of the Madrid E.T.S since 1995.
Jesús Ulargui Agurruza, born in Logroño in 1965, architect, graduate of E.T.S Madrid (Madrid University) in 1989 with honours. Since 1991, partner and co-founder of « dMPU arquitectos » with Eduardo Pesquera and Sergio de Miguel until 1999 when he founds « up arquitectos ». Associate Professor of the Department of Architectonic Projects of the Madrid E.T.S since 1993.



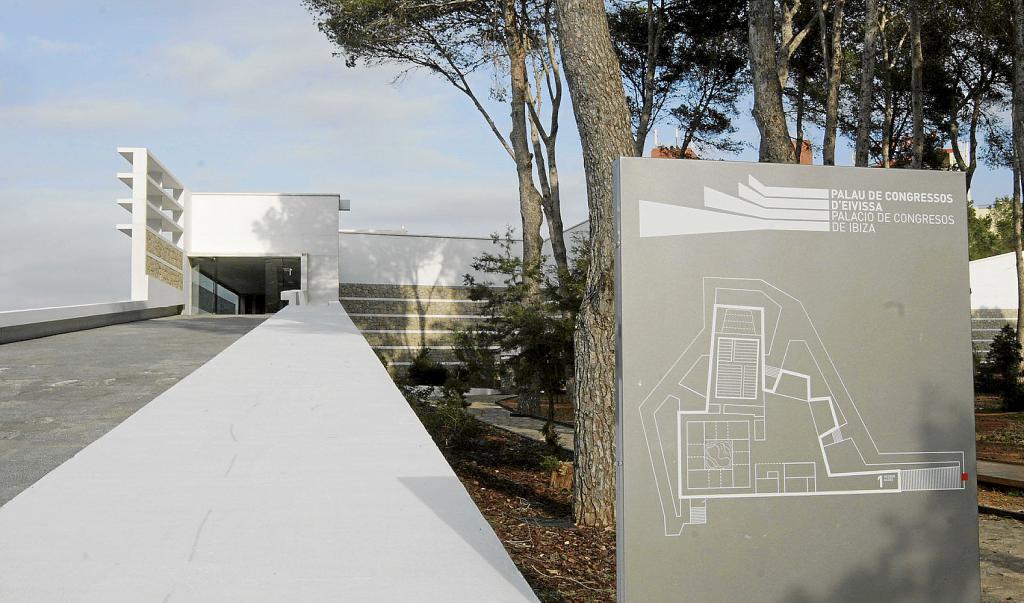

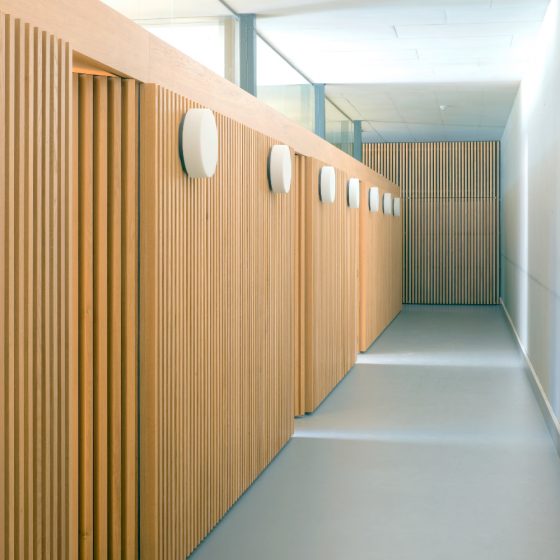
ADAPTABLE ROOMS
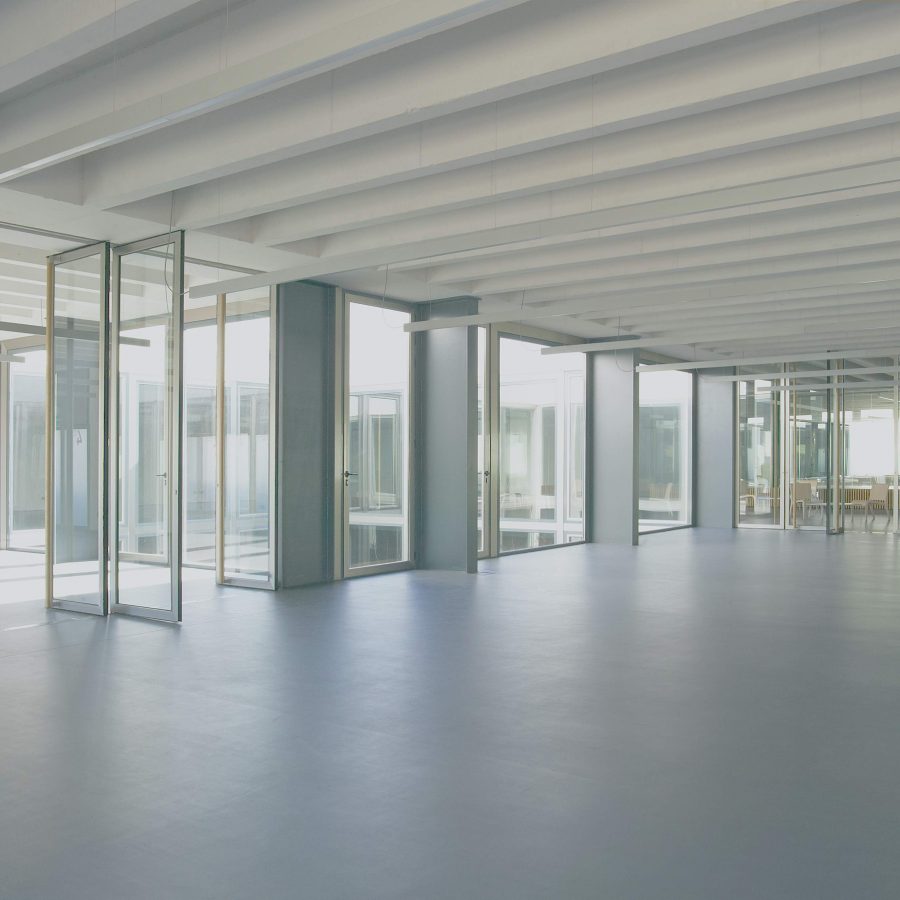
MULTIPURPOSE ROOMS
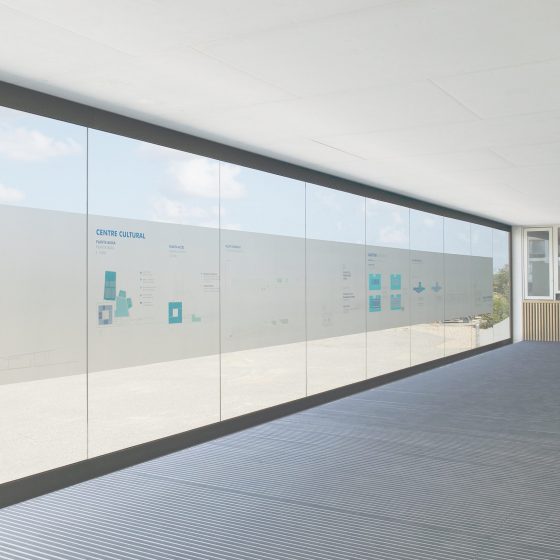
ENTRACE
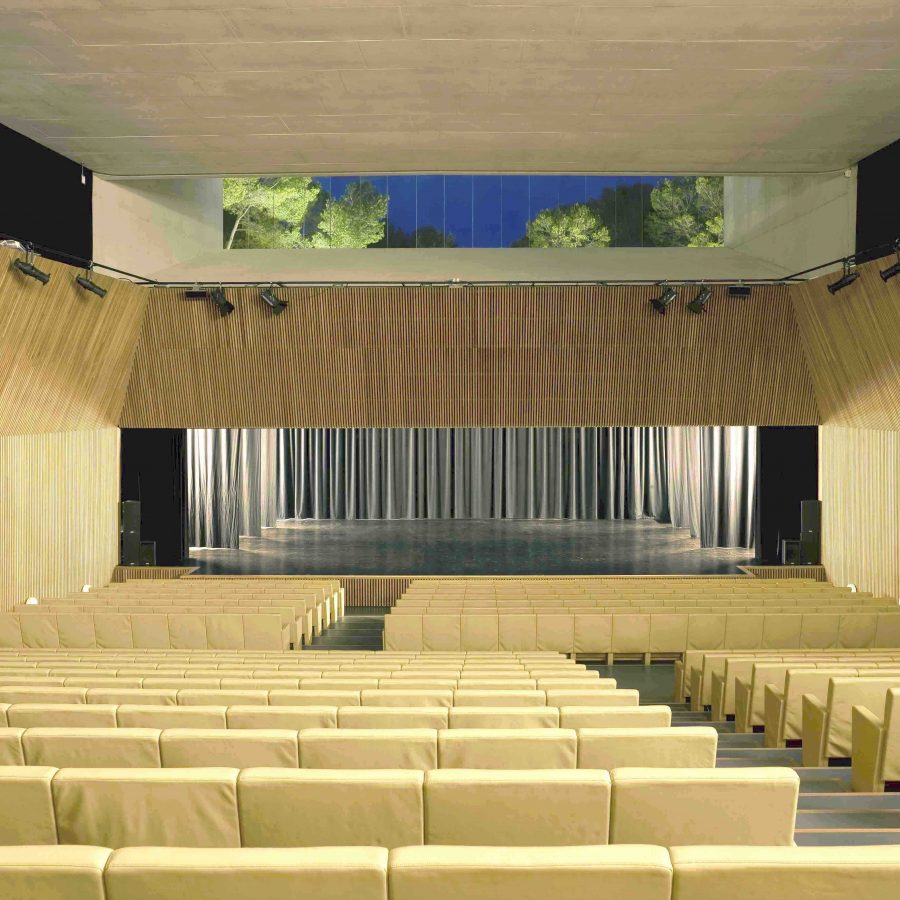
AUDITORIUM
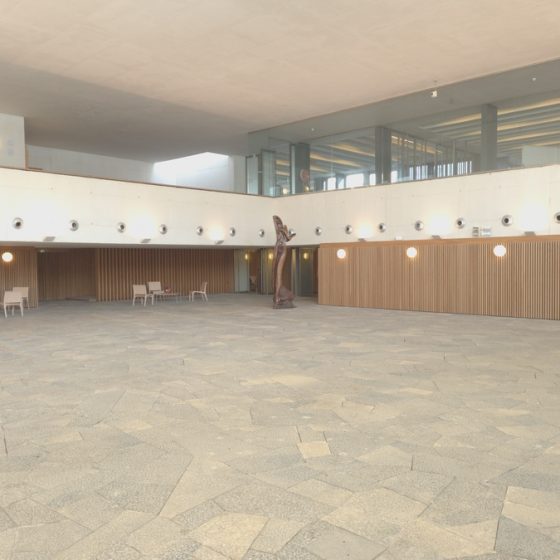
EXHIBITION TANIT
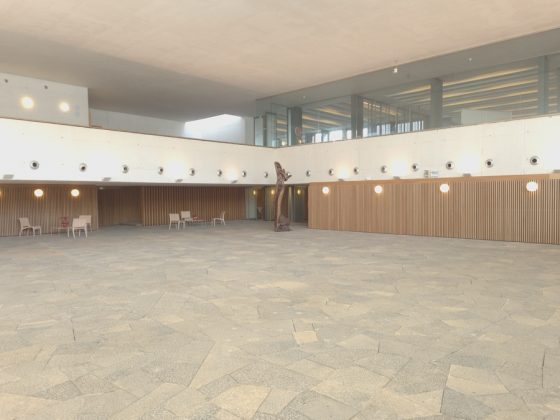
EXHIBITION TANIT
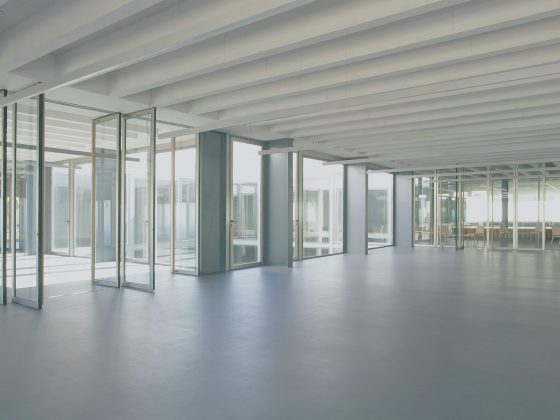
MULTIPURPOSE ROOMS
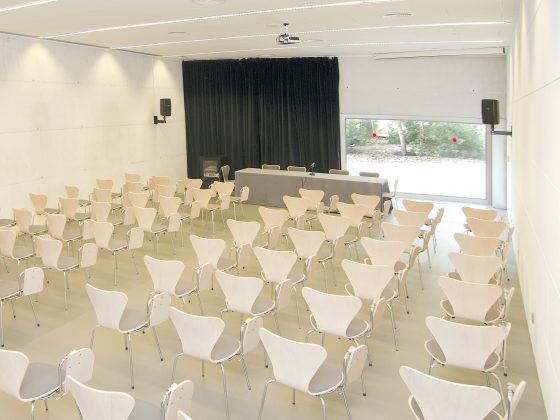
EIVISSA AND POSIDONIA
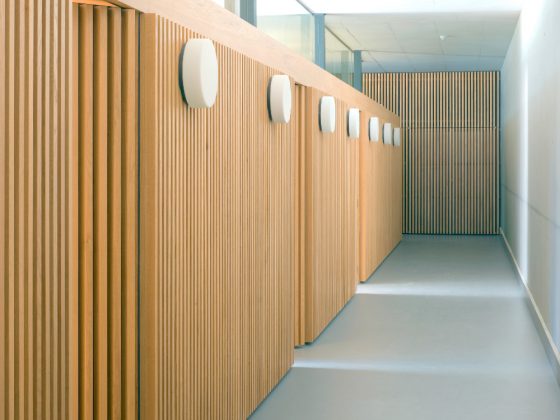
ADAPTABLE ROOMS
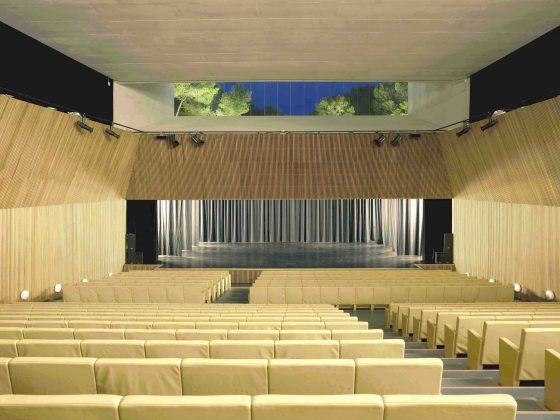
AUDITORIUM
